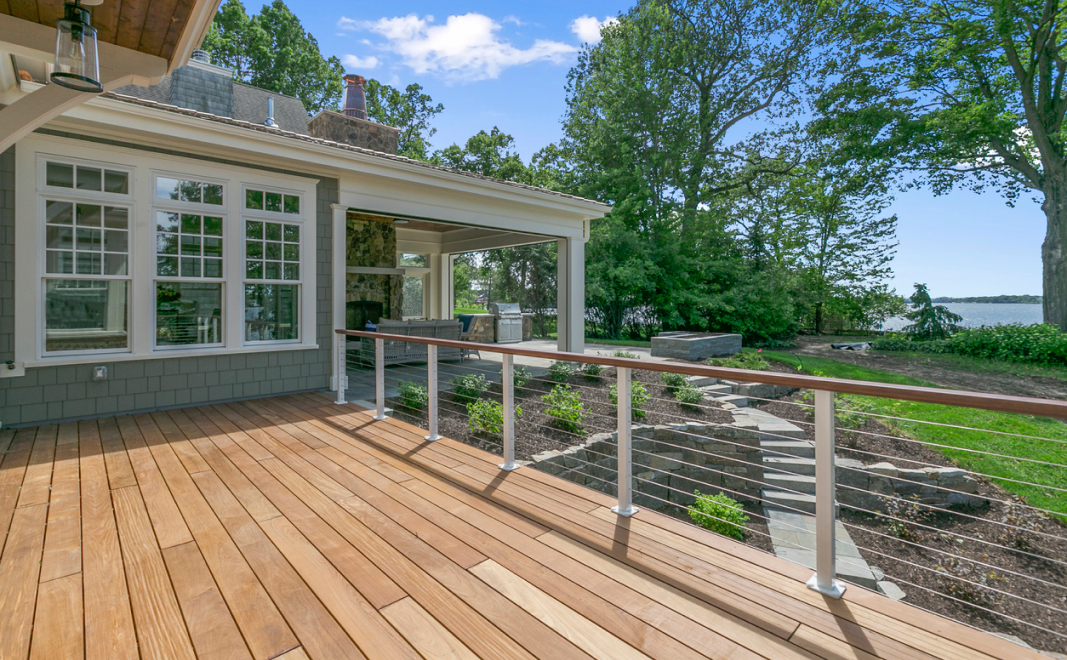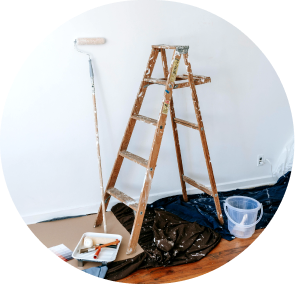Services
A deck is a structure raised above the ground surface in the form of flooring on a concrete base, which is a transition to the house and is built as a separate structure, which is represented by the following species diversity:
Wooden decks
Natural wood, the optimal types of which are oak or larch. To avoid rotting and drying out in the sun with the formation of cracks, the tree must be coated with oil every season.
Composite decks
Wood-polymer composite (WPC) is made from a mixture of plastic and wood with flour consistency. Its high-performance characteristics are maintained even under severe frost or persistent heat.
Pool decks
The pool deck is classified as a moderate load area, which means lightweight board models are unsuitable. For maximum comfort, it is recommended to choose models with corrugation or 3D texture that have improved water drainage and a non-slip surface.
Covered decks
Partially covered — can have a roof, a canopy, and one or more walls. Closed — they are part of the house that can be used all year round.
Pergolas
The Pergola deck has a lattice ceiling decorated with vines. A thick grille can be used on top and sides for unobstructed sunlight while protecting it from prying eyes. Hanging planters will also help create a secluded atmosphere.
Refinishing and restorations
Our company professionally refinishes and restores decking boards according to all technical standards and requirements.
The deck construction process
The beginning of work always begins with checking the foundation for the deck. Our company’s deck specialists always strictly ensure that at this stage of work, they ensure effective drainage of stormwater and drainage. To do this, when installing decking boards made of wood fiberboard or other material, our decks builder near me must organize the required slope of the site’s surface. Most often, for these purposes, a concrete pad up to 100 mm thick is poured with a slope of up to 2%. If necessary, multidirectional slopes are created, and drainage trays are installed. The contour of such a site must completely coincide with the contour of the future terrace.
At this stage of work, we also coordinate the height of the future terrace and strictly ensure that the paths, barbecue areas, door thresholds, and any other adjoining areas leading to it are, if possible, at the same level as the terrace.
Next, we immediately began implementing the project and laying the logs for the decking board. For the terrace to serve you for many years, we do not recommend laying the logs directly on concrete since they will constantly contact a wet base and quickly collapse.
Which specific method to choose in each situation is decided separately. At the same time, when installing decks, our deck company specialists always comply with all design and technological requirements for working with certain materials. This not only guarantees the durability of the decks but also significantly reduces its cost.
Types of decks we install
When thinking about the design of a terrace, first of all, you need to decide on its style. It would be good if other house rooms decorated this room. After all, regardless of the chosen style, the atmosphere of the deck should promote relaxation and inspire a feeling of comfort and coziness. Types of deck installer near me install:
Materials
The correct choice of building materials ensures a harmonious design combination of the extension and the house’s facade. Building a terrace from wood is the most common option, but it is less practical since improper care leads to the rotting of the wood, resulting in the structure losing its original appearance. Currently, the best composition of decking boards is considered to be:
- Wood-polymer composite (WPC) is made from a mixture of plastic and wood with flour consistency. Its high-performance characteristics are maintained even under severe frost or persistent heat;
- Natural wood, the optimal types of which are oak or larch. To avoid rotting and drying out in the sun with the formation of cracks, the tree must be coated with oil every season;
- Thermowood is wood processed by heating to its combustion temperature. It is airtight, resistant to temperature changes, moisture, and insects, and requires annual oiling.
The most in-demand and popular is wood-polymer composite. Decking based on it is easy to install and does not require special care.
Styles
- Deck in a modern style
Modern style presupposes conciseness and clarity of architectural forms. The more free space and functional furniture, the better.
- Traditional style deck
Characterized by a large number of decorative elements. When decorating a terrace in a traditional style, wood of warm colors is often used to provide a feeling of coziness.
- Colonial style decks
Classic architectural forms, solid wooden furniture with an antique effect, and symmetrical design are the main characteristic features of the colonial style.
- Mountain style deck
This terrace involves the use of a massive wooden frame and massive railings.
Size
Based on the thickness of the logs and boards, the standard height of the terrace will be 80 mm to 95 mm. This is important to ensure effective drainage and ventilation of the space under the decking board.
The calculation is simple: the thickness of the decking board is 20-25 mm, the thickness of the joist is 40-45mm and the gap from the bottom of the joist to the surface of the base is 20-25mm.
We recommend focusing on the average structural height of the deck of 90 mm when planning the site vertically.
Why choose professionals from Kozel LLC
Our deck company has extensive experience in installing decking boards. Our decks builder near me is ready to create a deck of any complexity for you. Our specialists NJ are also ready to restore improperly built decks and give them a new life.
In our work, we use only high-quality materials. A deck specialist near me is ready to guarantee the installation of polymer or any other decking boards because we cooperate only with trusted manufacturers. This allows us to create terraces that are not afraid of moisture, temperature changes, and direct exposure to the sun. Moreover, we apply a special coating to the board after installation, giving it a special design and simplifying the process of maintaining the deck.
Contact us; we take an individual approach to each project and find the optimal solution for tasks of any complexity in New Jersey. This means that we will build a deck, the price, quality, and design of which will suit you in all respects.
FAQ
Arranging a deck requires obtaining a building permit; if the structure is supposed to be permanent, the geometric shapes of the building will be changed, etc. You can obtain permission by going through the procedure for registering the construction of real estate.
The service life of a deck depends on the materials chosen, proper care, and quality construction. With proper maintenance and durable materials, a deck can last for decades.
Regular cleaning and maintenance of wooden surfaces and the infrastructure will ensure the deck’s long life.
As a rule, the deck’s dimensions are determined by the width of the passage from the house to the site and the expected thickness of the enclosing structures. On average, the dimensions of the extension range from 8 to 20 m2. But, for example, a small deck with an area of about 8–10 m2 is suitable for a quiet holiday.

