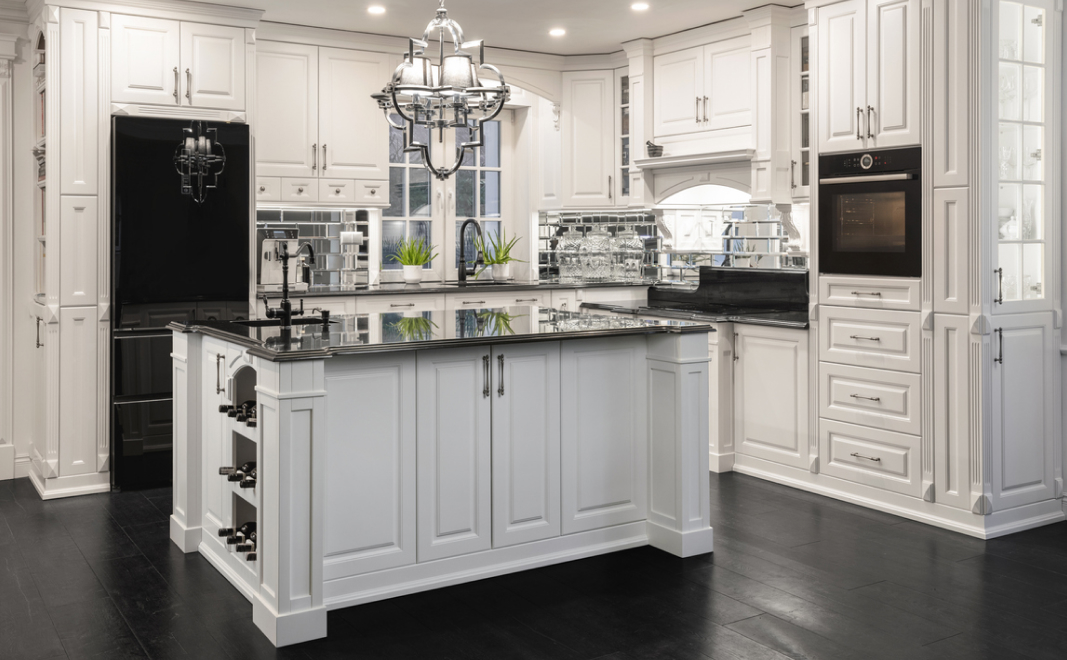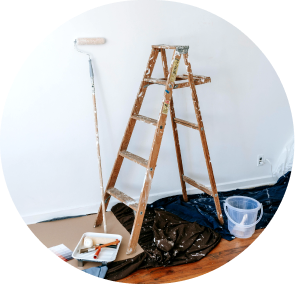Ideas for Kitchen Island Designs
While keeping your storage needs in mind, the design of your kitchen island should be as distinctive as your house. Whether it’s an L-form, diamond shape, regular rectangular shape, or a peninsula connecting to other base cabinets or the wall, there are a plethora of designs and shapes to pick from.
Currently, counter-height kitchen platforms are the most popular choice, but some homeowners choose two-tiered kitchen islands that offer regular and bar-height tops.
Ideas for Kitchen Island Cabinet Designs
There are many alternatives available for kitchen cabinets islands designs to fit any style and purpose. For a timeless style, go with traditional wood treatments like oak or maple, or go contemporary with slick, high-gloss materials. For quick access to cookbooks and decorative things, think about installing open shelving. Alternatively, for orderly storage, consider including drawers and pull-out cabinetry.
Microwaves, wine coolers, and dishwashers are examples of built-in appliances that may optimize both space and efficiency. To give your island a unique touch, combine materials like wood and stainless steel, or make a statement with color to draw attention to it.
Cabinet Materials For Your Kitchen
For your kitchen, selecting the appropriate cabinet materials is crucial to its longevity and design. Solid wood, such as oak or maple, has outstanding durability and a traditional, timeless appearance. A lower-cost alternative that offers strength and warp resistance is plywood.
Particleboard is less expensive but less sturdy than Medium-Density Fiberboard, which is smooth and perfect for painted finishes. Stainless steel cabinets have an incredibly long service life and easy maintenance, and they give off a sleek, contemporary appearance. Every material has special advantages that meet various practical and aesthetic requirements.
Door Fronts for Island Cabinets
We can create cabinets for islands in all common styles like:
- Five-piece doors with deepened mid-panel on Shaker cabinets that are supported by top and base rails and pins on the vertical sides. They complement both more classic and contemporary styles;
- Glass cabinets: glass cabinets include a framed glass insert. They serve as an alternative to open shelves in island areas and are frequently utilized as an accent at the tip of an island;
- Cabinets that are inset are positioned inside the cabinet frame so that their edges are flush with the enclosure. Inserts may be manufactured to fit a variety of styles, such as artisan, modern, traditional, and more;
- Often referred to as flat panel cabinets, slab cabinets are made out of straightforward, frameless panels. Their modern kitchen islands look great with their clean and simple design;
- Beveled cabinets: A variation on normal shaker cabinets, beveled cabinets include a beveled angle between the center panel and the pins and rails;
- Beadboard cabinets: Beadboard is made up of many vertical wood planks with a ridge, or «beadboard,» positioned in between each plank. They lend a more antique appearance to country kitchens, where they are frequently encountered.
Our team of experts will be able to find the right type of facade doors for you according to your wishes and the interior in general.
Installation of a Custom Kitchen Island
The kitchen island specialists at Kozel LLC are prepared to do kitchen island installation near me!
Our skilled group of professionals can assist you in building the ideal kitchen island and extending your current racks to provide you with more storage space. We ensure that we have something to suit every distinct taste with our extensive selection of premium custom kitchen islands, which are available in an array of styles, materials, and patterns.
Why Choose Experts from Kozel LLC
Reputable kitchen island contractor Kozel LLC is well-known for its beautiful kitchen designs. Our maker approach to each project we work on is one of the things that makes us stand out from the competition.
We make sure that every client receives the best care possible and values quality above quantity. Our makers know exactly what it takes to construct beautiful kitchens that will leave you wanting more since they have spent years honing their skills. Call our company to begin designing your unique kitchen island right now!
FAQ
A kitchen island’s dimensions are typically 36″ to 48″ broad by 24″ to 30″ deep.
The main reason kitchen islands truly can’t be expanded is due to the built-in cupboards and counters. If you’re rebuilding, though, you can extend the island as far as your available space will allow.
Local governments will control which islands are allowed to have electricity outlets. The majority of municipal bylaws, sometimes known as code laws, will demand an exit on the island. Mobile islands are not covered by this regulation.
Kitchen islands are often made of floor-mounted cabinets. To support countertops, appliances, and standard cabinets, they must be. However, although mobile islands are growing in popularity, there are several limitations to their overall utilization.




